- TOP
- BANQUET - MICE
Banquet Guide
A functional banquet facility can be arranged.
With a flexibility from holding a large-scale conference to a private party according to the types of utilization and number of people.
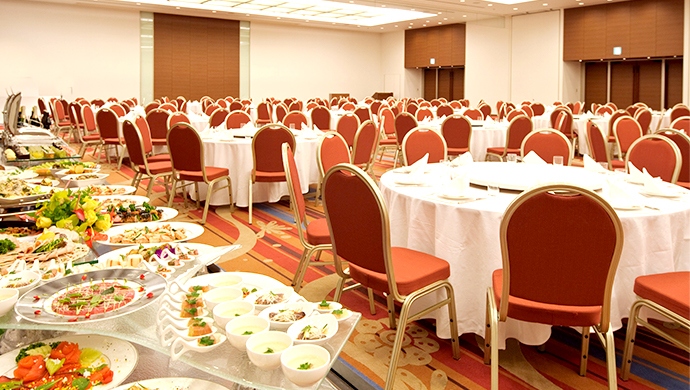
GRAND BALLROOM CORAL GRANDE
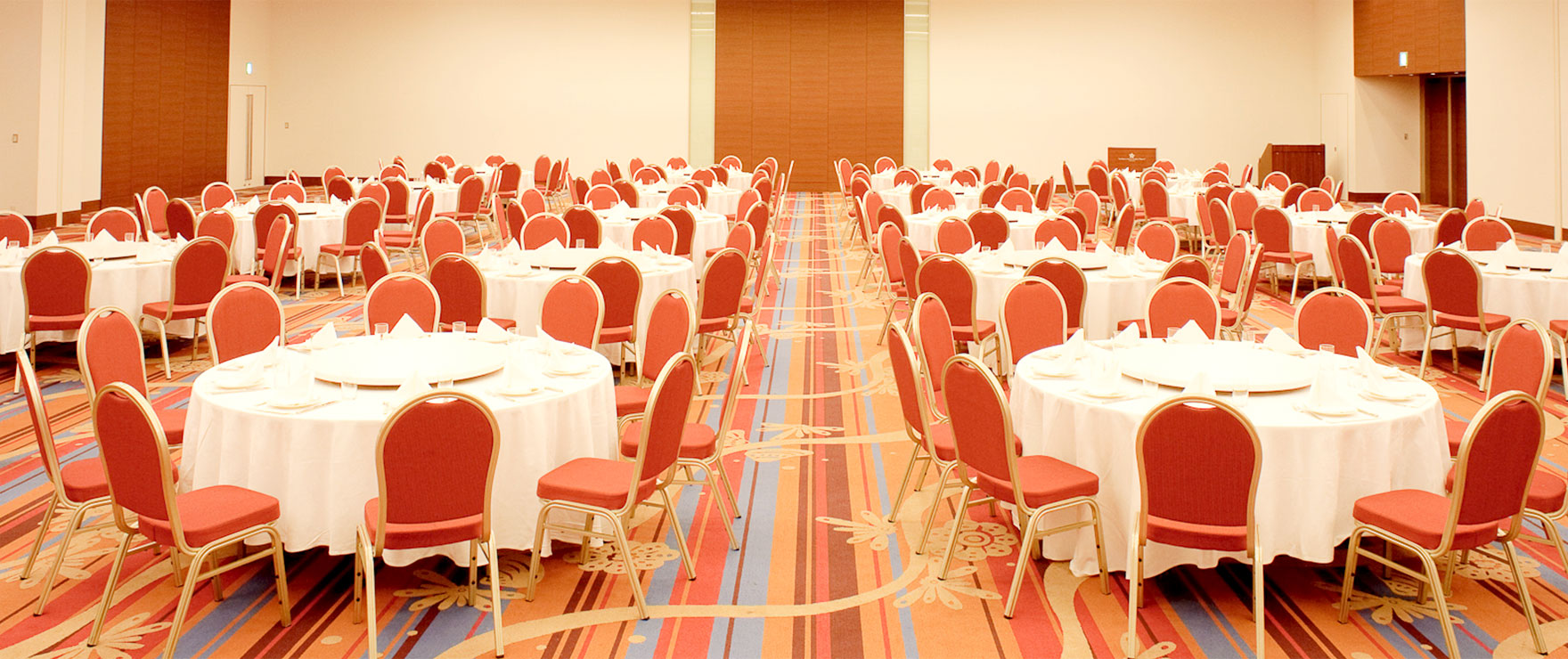
This large banquet hall can seat up to 350 persons at a round-table, or up to 440 persons standing.
The size and style can be arranged via partition. Available for use in a variety of styles such as large-scale wedding parties and training trips for large groups, company excursions, or seminars, etc.
Layout and Capacity
Please scroll horizontally.
| Name of Venue | Size (m²) | Theater | School | Standing Buffet | Seated Banquet | Ceiling Height(m) | |
|---|---|---|---|---|---|---|---|
| All | Coral grande | 657.0 | 520 | 390 | 440 | 350 | 4.5 |
| A | Coral west | 220.7 | 192 | 132 | 110 | 100 | |
| B | Coral southern | 212.8 | 192 | 132 | 110 | 100 | |
| C | Coral east | 223.5 | 192 | 132 | 110 | 100 | |
| A+B | West&Southern | 433.5 | 432 | 264 | 260 | 200 | |
| B+C | East&Southern | 436.3 | 432 | 264 | 260 | 200 |
Venue Layout Example
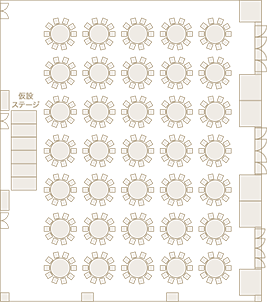
Seated Banquet
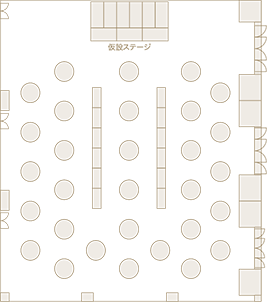
Standing Buffet
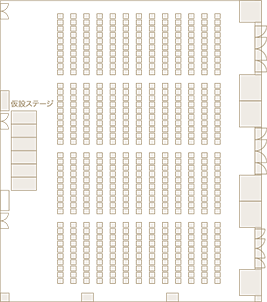
Theater
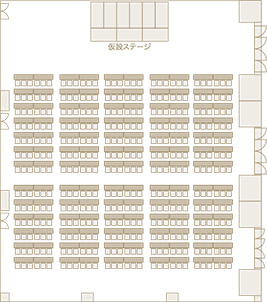
School
Banquet hall usage pattern
The banquet hall can be used in all venues, divided into two, and divided into three.
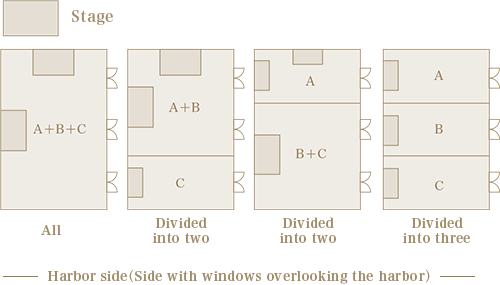
MEDIUM BANQUET HALLTaman,Gara,Agai,Makubu
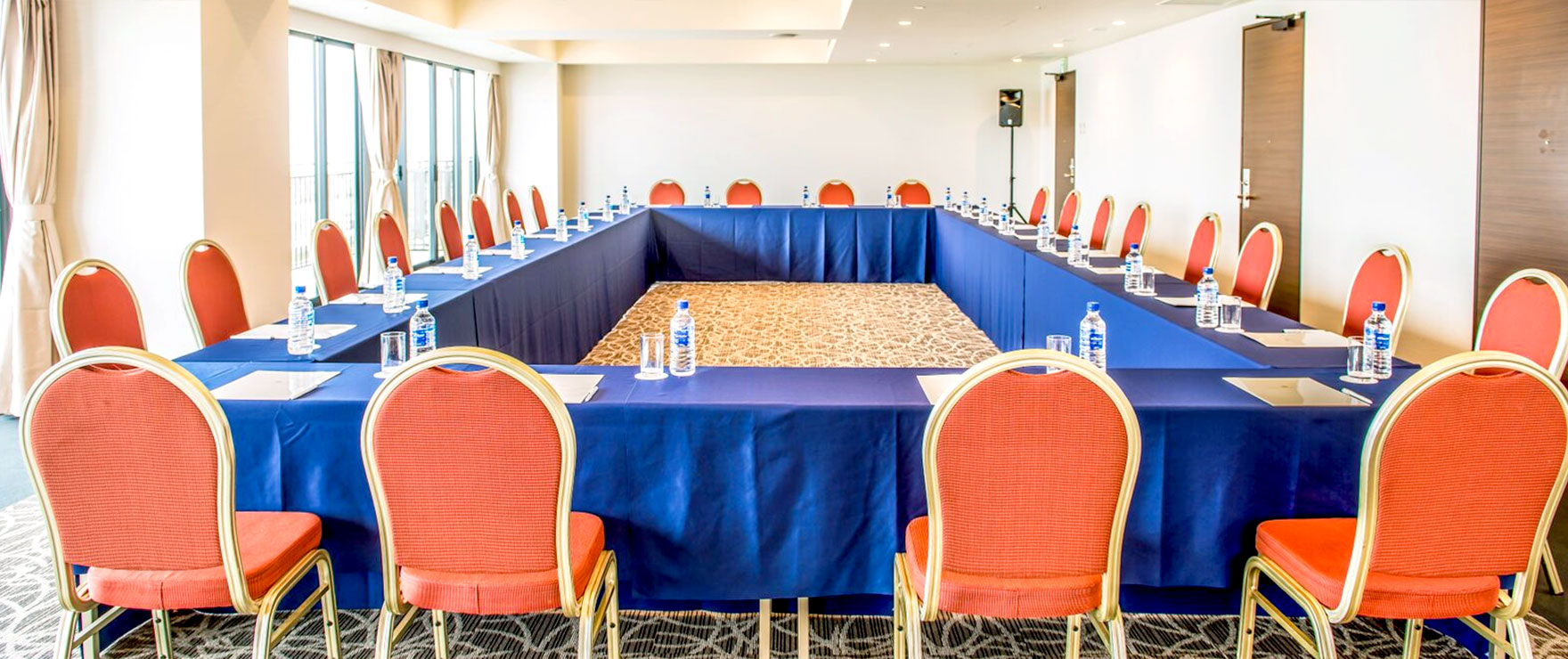
The cozy small to medium sized banquet halls can be used in a variety of situations such as wedding
and engagement parties for small groups, or a gathering of relatives, etc.
Of course, they are also available for use in business. A fantastic view of the ocean provides gorgeous atmosphere to the scene.
Layout and Capacity
Please scroll horizontally.
| Name of Venue | Size (m²) | Theater | School | Standing Buffet | Seated Banquet | Ceiling Height(m) |
|---|---|---|---|---|---|---|
| Taman | 152.0(46.0) | 150 | 84 | 80 | 64 | 2.3 (lowest point) to 2.8 (highest point) |
| Gara | 152.0(46.0) | 150 | 84 | 80 | 64 | |
| Agai | 112.0(34.0) | 110 | 63 | 40 | 32 | |
| Makubu | 115.3(34.8) | 110 | 63 | 40 | 32 |
Venue Layout Example
・ Medium Banquet Hall / Taman,Gara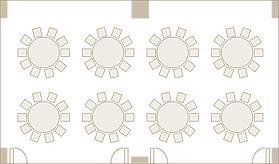
Seated Banquet
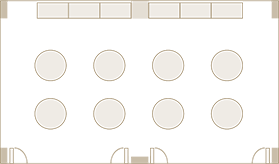
Standing Buffet
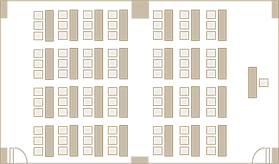
School
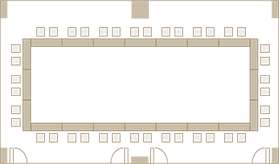
Hollow Rectangle Style

Seated Banquet

Standing Buffet
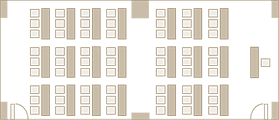
School
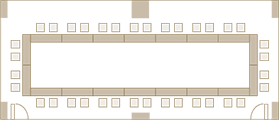
Hollow Rectangle Style
